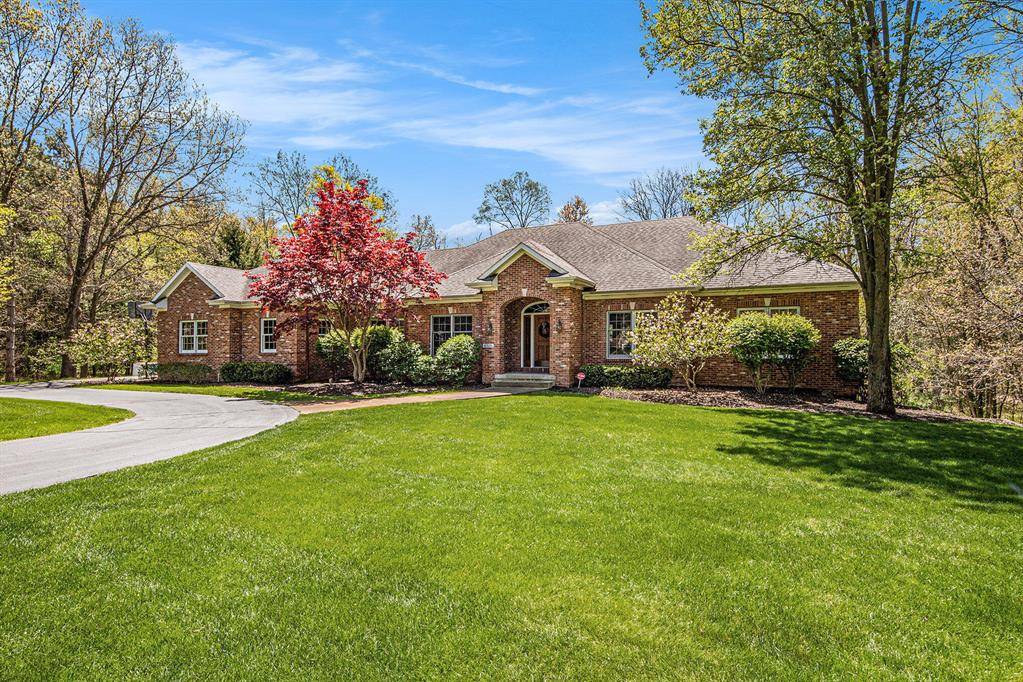$960,000
$1,009,000
4.9%For more information regarding the value of a property, please contact us for a free consultation.
5 Beds
3.5 Baths
2,400 SqFt
SOLD DATE : 07/18/2025
Key Details
Sold Price $960,000
Property Type Single Family Home
Sub Type Ranch
Listing Status Sold
Purchase Type For Sale
Square Footage 2,400 sqft
Price per Sqft $400
MLS Listing ID 65025027362
Sold Date 07/18/25
Style Ranch
Bedrooms 5
Full Baths 3
Half Baths 1
HOA Y/N no
Year Built 1997
Annual Tax Amount $11,300
Lot Size 1.040 Acres
Acres 1.04
Lot Dimensions 241 x 156 x 200 x296
Property Sub-Type Ranch
Source Greater Regional Alliance of REALTORS®
Property Description
Peaceful setting only minutes from Downtown Ada! Experience the best of both worlds--seclusion and convenience--in this stunning custom walkout ranch nestled on a 1-acre wooded lot, quietly tucked away off Ada Drive. Enjoy walking/biking access to the Village of Ada, top-rated schools, shopping, dining, and entertainment. Outdoors, the property offers a true backyard oasis with a lush lawn, professional landscapes, cozy fire-pit, and a beautiful in-ground pool within its own fenced enclosure for added privacy and safety. A separate grassy area just off the home is perfect for relaxing or outdoor play. Inside, you'll find a spacious layout with large, light-filled rooms--ideal for both entertaining and everyday living.The main floor features a spacious primary suite, a versatile office/den, large living area with fireplace, formal dining room, breakfast nook, and a second main floor bedroom with an adjacent bathroom perfect for use as a nanny suite, guest quarters, or additional office! Meticulously maintained and thoughtfully designed, this home offers the perfect blend of entertaining space and peaceful retreat. Schedule your private showing today!
Location
State MI
County Kent
Area Ada Twp
Direction Fulton to Ada Dr. to Home.
Rooms
Basement Walk-Out Access
Interior
Interior Features Central Vacuum, Humidifier, Jetted Tub, Laundry Facility, Water Softener (owned)
Heating Forced Air
Cooling Central Air
Fireplace yes
Heat Source Natural Gas
Laundry 1
Exterior
Exterior Feature Pool - Inground
Parking Features Door Opener, Attached
Roof Type Asphalt
Porch Deck, Patio
Road Frontage Paved
Garage yes
Private Pool Yes
Building
Lot Description Wooded, Sprinkler(s)
Sewer Septic Tank (Existing)
Water Well (Existing)
Architectural Style Ranch
Level or Stories 1 Story
Structure Type Brick,Vinyl
Schools
School District Forest Hills
Others
Tax ID 411533300027
Ownership Private Owned
Acceptable Financing Cash, Conventional, VA
Listing Terms Cash, Conventional, VA
Financing Cash,Conventional,VA
Read Less Info
Want to know what your home might be worth? Contact us for a FREE valuation!

Our team is ready to help you sell your home for the highest possible price ASAP

©2025 Realcomp II Ltd. Shareholders
Bought with Keller Williams Realty Rivertown
GET MORE INFORMATION
Vice President & REALTOR® | License ID: 6501433437
+1(734) 770-0364 | cody@yourharmony.homes

