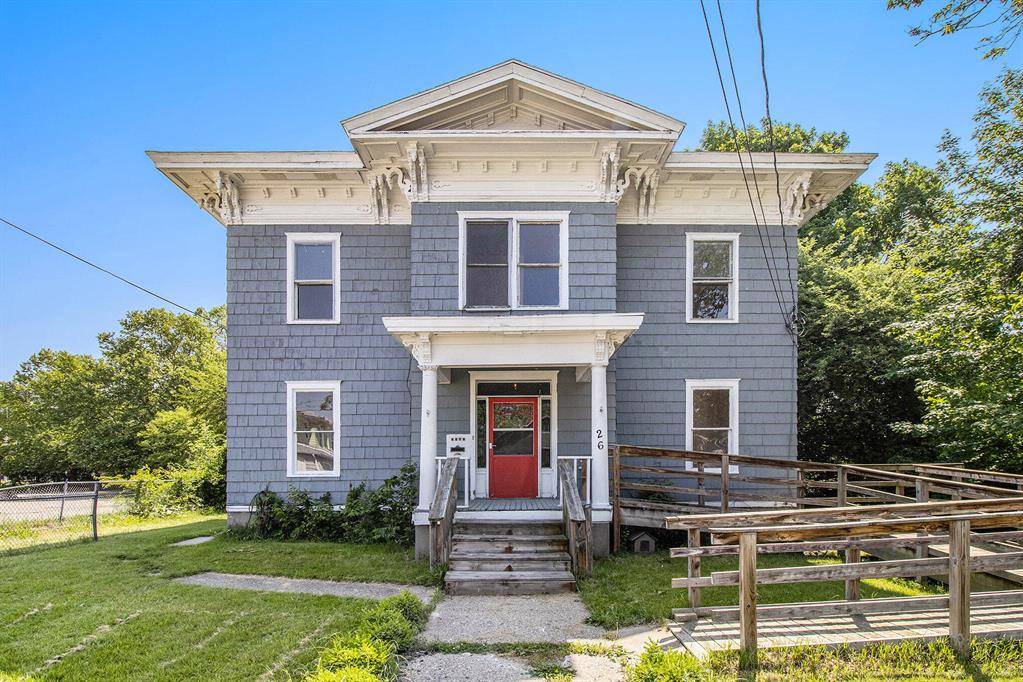$112,000
$95,000
17.9%For more information regarding the value of a property, please contact us for a free consultation.
4 Beds
4 Baths
3,480 SqFt
SOLD DATE : 07/18/2025
Key Details
Sold Price $112,000
Property Type Single Family Home
Sub Type Traditional
Listing Status Sold
Purchase Type For Sale
Square Footage 3,480 sqft
Price per Sqft $32
MLS Listing ID 64025026021
Sold Date 07/18/25
Style Traditional
Bedrooms 4
Full Baths 4
HOA Y/N no
Year Built 1910
Lot Size 10,890 Sqft
Acres 0.25
Lot Dimensions 77.07 x 140.50
Property Sub-Type Traditional
Source Battle Creek Area Association of REALTORS®
Property Description
HIGHEST AND BEST DUE SATURDAY, JUNE 7, NOON. THIS VINTAGE HOME is a work in progress with a story still unfolding. You'll find beautiful updates on the main floor, including a bright kitchen, sun-filled eating area, refreshed bathroom, and a comfortable bedroom. Upstairs, renovations have been started, giving you a head start to finish things your way. Hot water heat, 2009; water heater, 2014. There's plenty of original character throughout, waiting to be brought back to life. This is a chance to roll up your sleeves, add your vision, and build equity along the way. A house with good bones and room to grow. Please contact us for your appointment to see.
Location
State MI
County Calhoun
Area Battle Creek
Direction From Capital NE, N on Fremont, W on Calhoun St, S on Harvard.
Rooms
Kitchen Dishwasher, Range/Stove, Refrigerator
Interior
Interior Features Cable Available, Laundry Facility
Hot Water Natural Gas
Heating Hot Water
Fireplace yes
Appliance Dishwasher, Range/Stove, Refrigerator
Heat Source Natural Gas
Laundry 1
Exterior
Exterior Feature Fenced
Parking Features Detached
Roof Type Composition
Road Frontage Paved, Pub. Sidewalk
Garage yes
Private Pool No
Building
Foundation Basement
Sewer Public Sewer (Sewer-Sanitary)
Water Public (Municipal)
Architectural Style Traditional
Level or Stories 2 Story
Structure Type Wood
Schools
School District Battle Creek
Others
Tax ID 525370001580
Ownership Private Owned
Acceptable Financing Cash, Conventional
Listing Terms Cash, Conventional
Financing Cash,Conventional
Read Less Info
Want to know what your home might be worth? Contact us for a FREE valuation!

Our team is ready to help you sell your home for the highest possible price ASAP

©2025 Realcomp II Ltd. Shareholders
Bought with EXP Realty
GET MORE INFORMATION
Vice President & REALTOR® | License ID: 6501433437
+1(734) 770-0364 | cody@yourharmony.homes

