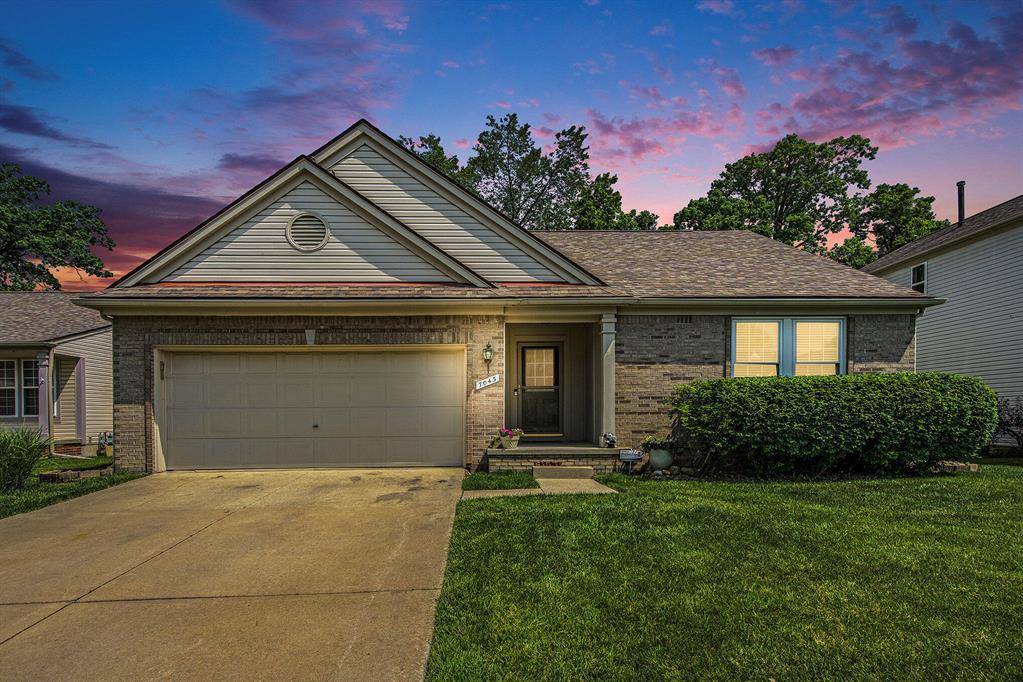$390,000
$355,000
9.9%For more information regarding the value of a property, please contact us for a free consultation.
4 Beds
3 Baths
1,400 SqFt
SOLD DATE : 07/18/2025
Key Details
Sold Price $390,000
Property Type Single Family Home
Sub Type Other
Listing Status Sold
Purchase Type For Sale
Square Footage 1,400 sqft
Price per Sqft $278
Subdivision Paint Creek
MLS Listing ID 81025027457
Sold Date 07/18/25
Style Other
Bedrooms 4
Full Baths 3
HOA Fees $10/ann
HOA Y/N yes
Year Built 1999
Annual Tax Amount $4,114
Lot Size 6,534 Sqft
Acres 0.15
Property Sub-Type Other
Source Greater Metropolitan Association of REALTORS®
Property Description
Modern Comfort Meets Entertaining Excellence in Parkside PreserveWelcome to this beautifully updated 3-bedroom, 3-bath home in the desirable Parkside Preserve neighborhood of Ypsilanti Township. Step inside to discover brand-new flooring throughout and a fresh, modern aesthetic that instantly feels like home.The spacious main level boasts a bright, open-concept layout ideal for everyday living and entertaining. The kitchen features brand-new black appliances and flows seamlessly into the dining and living areas. Downstairs, a fully finished basement transforms into your private pub-style retreat--complete with a full wet bar, generous living space, and a bonus room perfect for a home gym, office, or guest suite. With 3 full bathrooms, plenty of storage, and stylish updates!
Location
State MI
County Washtenaw
Area Ypsilanti Twp
Direction Textile to Hitchingham to Oakridge.
Rooms
Kitchen Dishwasher, Disposal, Dryer, Freezer, Microwave, Oven, Refrigerator, Washer, Bar Fridge
Interior
Interior Features Smoke Alarm, Cable Available, Laundry Facility, Wet Bar
Hot Water Electric
Heating Forced Air
Cooling Ceiling Fan(s), Central Air
Fireplace yes
Appliance Dishwasher, Disposal, Dryer, Freezer, Microwave, Oven, Refrigerator, Washer, Bar Fridge
Heat Source Natural Gas
Laundry 1
Exterior
Exterior Feature Spa/Hot-tub, Fenced
Parking Features Door Opener, Attached
Roof Type Shingle
Porch Deck
Garage yes
Private Pool No
Building
Foundation Basement
Sewer Public Sewer (Sewer-Sanitary)
Water Public (Municipal)
Architectural Style Other
Level or Stories 1 Story
Structure Type Brick
Schools
School District Lincoln Consolidated
Others
Tax ID K1128202003
Ownership Private Owned
Acceptable Financing Cash, Conventional, FHA, VA
Listing Terms Cash, Conventional, FHA, VA
Financing Cash,Conventional,FHA,VA
Read Less Info
Want to know what your home might be worth? Contact us for a FREE valuation!

Our team is ready to help you sell your home for the highest possible price ASAP

©2025 Realcomp II Ltd. Shareholders
Bought with Real Estate One Inc
GET MORE INFORMATION
Vice President & REALTOR® | License ID: 6501433437
+1(734) 770-0364 | cody@yourharmony.homes

