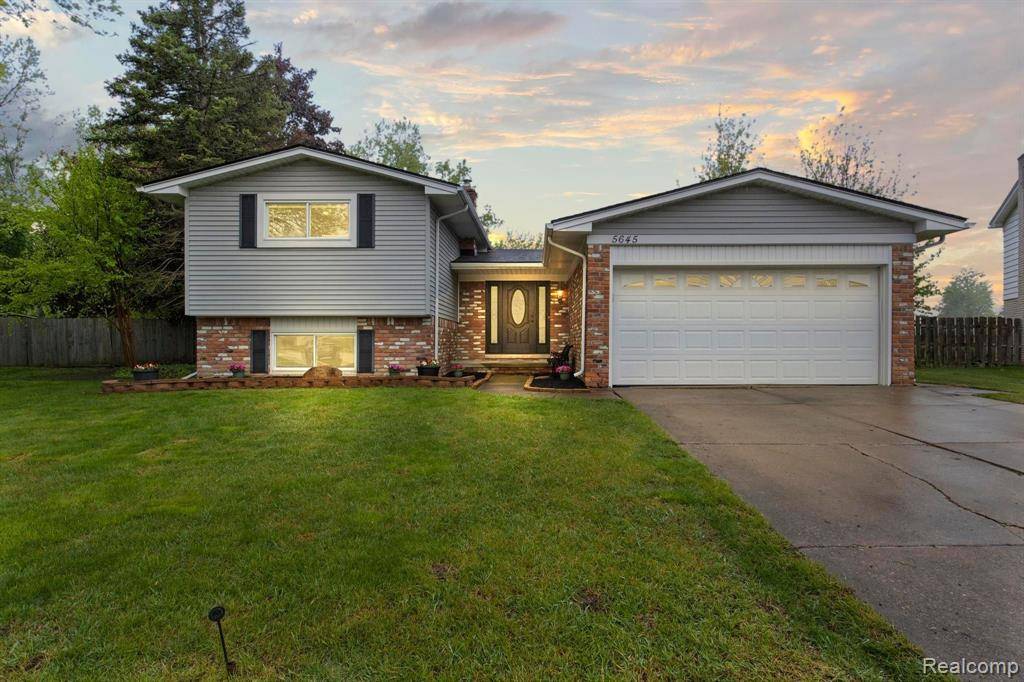$400,000
$350,000
14.3%For more information regarding the value of a property, please contact us for a free consultation.
4 Beds
1.5 Baths
1,986 SqFt
SOLD DATE : 06/24/2025
Key Details
Sold Price $400,000
Property Type Single Family Home
Sub Type Split Level
Listing Status Sold
Purchase Type For Sale
Square Footage 1,986 sqft
Price per Sqft $201
Subdivision Willow Creek Sub No 4
MLS Listing ID 20250035314
Sold Date 06/24/25
Style Split Level
Bedrooms 4
Full Baths 1
Half Baths 1
HOA Fees $5/ann
HOA Y/N yes
Year Built 1974
Annual Tax Amount $4,338
Lot Size 0.410 Acres
Acres 0.41
Lot Dimensions 49.00 x 165.50
Property Sub-Type Split Level
Source Realcomp II Ltd
Property Description
**This listing has received multiple offers. Please submit your highest and best offer by 12AM TONIGHT 5/18/25**
Welcome to 5645 Wedgewood Rd, a spacious 4-bedroom, 1.1-bath quad-level in a quiet, desirable Canton neighborhood.
This well-kept home has been thoroughly cleaned and prepped for market, offering a functional layout with multiple living spaces for both relaxation and entertaining. The kitchen and dining area flow effortlessly to the back deck, which leads directly to a semi in-ground pool, creating the perfect indoor-outdoor setup for summer enjoyment.
Notable updates include a brand-new roof installed within the last 6 months, newer vinyl windows for energy efficiency, and a dependable HVAC system to keep things comfortable year-round. The exterior features updated gutters and siding, while the attached garage includes a modern opener and updated doors.
This home blends smart improvements with everyday comfort—ready for move-in, yet full of opportunity to make it your own. Come see what life on Wedgewood Rd has to offer—schedule your private showing today.
Location
State MI
County Wayne
Area Canton Twp
Direction North of Ford Rd East of N Morton Taylor Rd South of Avon Rd West of N Lilley Rd
Rooms
Basement Unfinished
Kitchen Disposal, Free-Standing Gas Oven, Free-Standing Gas Range, Microwave, Range Hood
Interior
Interior Features Humidifier
Heating Forced Air
Cooling Central Air
Fireplace yes
Appliance Disposal, Free-Standing Gas Oven, Free-Standing Gas Range, Microwave, Range Hood
Heat Source Natural Gas
Exterior
Exterior Feature Pool - Above Ground
Parking Features Attached
Garage Description 2 Car
Road Frontage Paved
Garage yes
Private Pool Yes
Building
Foundation Basement
Sewer Public Sewer (Sewer-Sanitary)
Water Public (Municipal)
Architectural Style Split Level
Warranty No
Level or Stories Quad-Level
Structure Type Brick
Schools
School District Plymouth Canton
Others
Tax ID 71043010356000
Ownership Short Sale - No,Private Owned
Assessment Amount $306
Acceptable Financing Cash, Conventional, FHA, VA
Listing Terms Cash, Conventional, FHA, VA
Financing Cash,Conventional,FHA,VA
Read Less Info
Want to know what your home might be worth? Contact us for a FREE valuation!

Our team is ready to help you sell your home for the highest possible price ASAP

©2025 Realcomp II Ltd. Shareholders
Bought with KW Professionals Brighton
GET MORE INFORMATION
Vice President & REALTOR® | License ID: 6501433437
+1(734) 770-0364 | cody@yourharmony.homes

