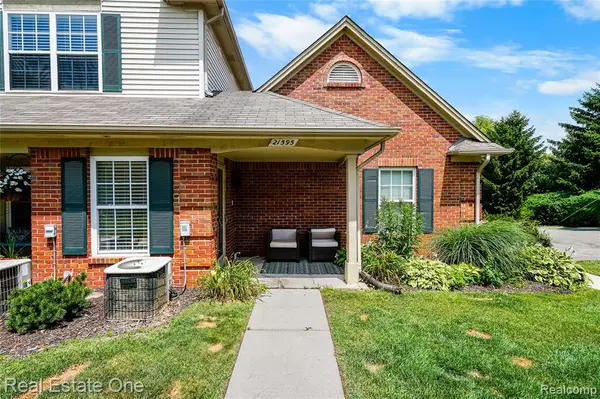HOW MUCH WOULD YOU LIKE TO OFFER FOR THIS PROPERTY?
2 Beds
2 Baths
1,526 SqFt
2 Beds
2 Baths
1,526 SqFt
Key Details
Property Type Condo
Sub Type Raised Ranch
Listing Status Active
Purchase Type For Sale
Square Footage 1,526 sqft
Price per Sqft $144
Subdivision Vanderbilt At Kings Pointe
MLS Listing ID 20251019096
Style Raised Ranch
Bedrooms 2
Full Baths 2
HOA Fees $275/mo
HOA Y/N yes
Year Built 2005
Annual Tax Amount $3,742
Property Sub-Type Raised Ranch
Source Realcomp II Ltd
Property Description
Both bedrooms are generously sized, each offering walk-in closets and vaulted ceilings for an airy, open feel. Enjoy your morning coffee or unwind in the evening on the private balcony, surrounded by mature trees that offer a peaceful, natural backdrop.
The primary suite includes a large walk-in shower, while the second bathroom features a tub/shower combo for added versatility. Additional highlights include contemporary finishes throughout and a private attached garage for your convenience.
Move-in ready and full of charm—schedule your private tour today and make this stunning condo your next home!
Location
State MI
County Wayne
Area Brownstown (Nw)
Direction King to Kings Pointe Condos E Of Hall Rd N side of King Take the first right on Majestic straight to the end. Go right to back
Interior
Heating Forced Air
Fireplace no
Heat Source Natural Gas
Exterior
Parking Features 1 Assigned Space, Attached
Garage Description 1 Car
Porch Balcony, Porch
Road Frontage Paved
Garage yes
Private Pool No
Building
Foundation Slab
Sewer Public Sewer (Sewer-Sanitary)
Water Other
Architectural Style Raised Ranch
Warranty No
Level or Stories 1 Story Up
Structure Type Brick,Vinyl
Schools
School District Woodhaven
Others
Pets Allowed Yes
Tax ID 70033020016000
Ownership Short Sale - No,Private Owned
Acceptable Financing Cash, Conventional
Listing Terms Cash, Conventional
Financing Cash,Conventional

GET MORE INFORMATION
Vice President & REALTOR® | License ID: 6501433437
+1(734) 770-0364 | cody@yourharmony.homes






