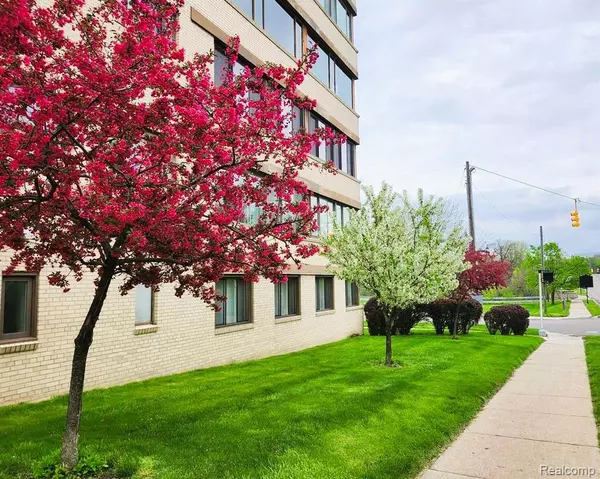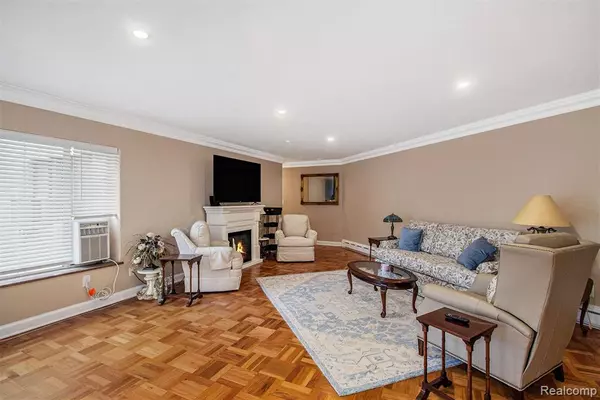HOW MUCH WOULD YOU LIKE TO OFFER FOR THIS PROPERTY?
2 Beds
1 Bath
1,360 SqFt
2 Beds
1 Bath
1,360 SqFt
Key Details
Property Type Condo
Sub Type High Rise
Listing Status Active
Purchase Type For Sale
Square Footage 1,360 sqft
Price per Sqft $80
Subdivision Parkview Manor Condo
MLS Listing ID 20251018549
Style High Rise
Bedrooms 2
Full Baths 1
HOA Fees $749/mo
HOA Y/N yes
Year Built 1948
Annual Tax Amount $1,904
Property Sub-Type High Rise
Source Realcomp II Ltd
Property Description
This spectacular, fully remodeled condo offers a stylish open-concept layout with a true city-living feel. Step into the stunning new kitchen featuring light-up marble countertops, sleek stainless steel appliances, and a seamless flow into the spacious living area—perfect for entertaining or relaxing in style. A cozy sitting room provides the ideal nook for reading or conversation, while the updated bathroom boasts a beautifully tiled walk-in shower.
Enjoy the convenience of garage parking and an HOA that covers heat, hot water, and water. All of this just minutes from downtown, the college, the expressway, and more.
Urban living meets modern luxury—don't miss this one!
Location
State MI
County Genesee
Area Flint
Direction Corner of Crapo & Court
Rooms
Kitchen Dishwasher, Disposal, Free-Standing Electric Range, Free-Standing Refrigerator, Microwave, Stainless Steel Appliance(s)
Interior
Heating Steam
Fireplace no
Appliance Dishwasher, Disposal, Free-Standing Electric Range, Free-Standing Refrigerator, Microwave, Stainless Steel Appliance(s)
Heat Source Natural Gas
Exterior
Parking Features 1 Assigned Space, Door Opener, Attached
Garage Description 1 Car
Road Frontage Paved
Garage yes
Private Pool No
Building
Foundation Slab
Sewer Public Sewer (Sewer-Sanitary)
Water Public (Municipal)
Architectural Style High Rise
Warranty No
Level or Stories 3 Story
Structure Type Brick
Schools
School District Flint
Others
Pets Allowed Yes
Tax ID 4118226051
Ownership Short Sale - No,Private Owned
Acceptable Financing Cash, Conventional
Listing Terms Cash, Conventional
Financing Cash,Conventional

GET MORE INFORMATION
Vice President & REALTOR® | License ID: 6501433437
+1(734) 770-0364 | cody@yourharmony.homes






