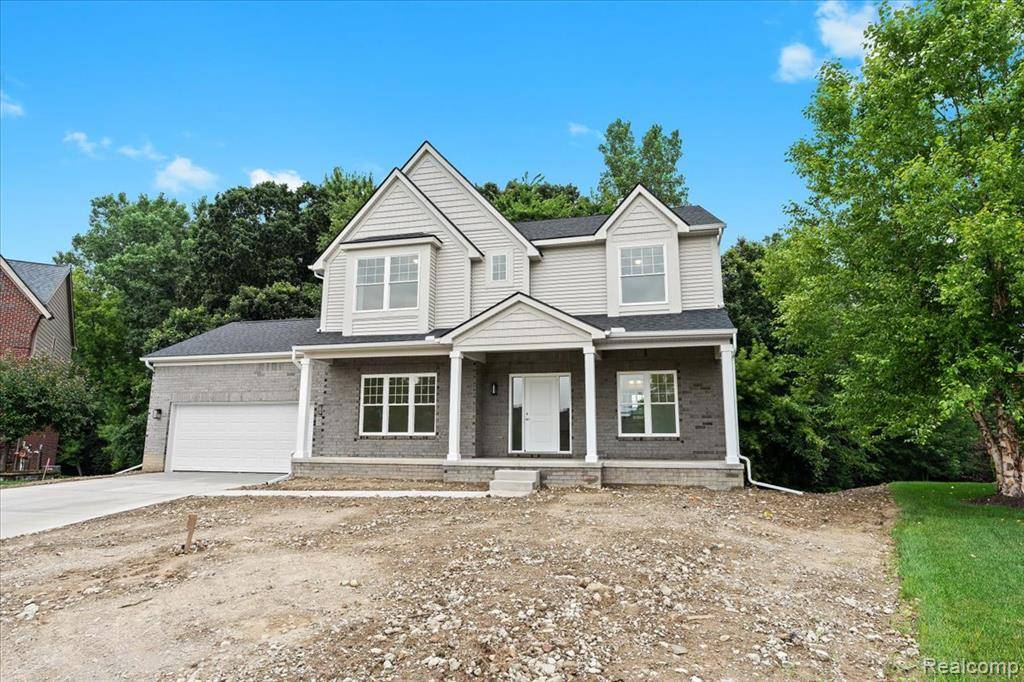HOW MUCH WOULD YOU LIKE TO OFFER FOR THIS PROPERTY?
3 Beds
3.5 Baths
2,534 SqFt
3 Beds
3.5 Baths
2,534 SqFt
Key Details
Property Type Single Family Home
Sub Type Colonial
Listing Status Active
Purchase Type For Sale
Square Footage 2,534 sqft
Price per Sqft $327
Subdivision Lohr Woods Condo
MLS Listing ID 20250028987
Style Colonial
Bedrooms 3
Full Baths 3
Half Baths 1
Construction Status New Construction,Quick Delivery Home
HOA Fees $250/ann
HOA Y/N yes
Year Built 2025
Annual Tax Amount $5,377
Lot Size 0.350 Acres
Acres 0.35
Lot Dimensions 83x166x184x221
Property Sub-Type Colonial
Source Realcomp II Ltd
Property Description
Welcome to this beautifully designed 3-bedroom, 3.5-bathroom home nestled in the highly sought-after Lohr Woods community. Located on a quiet cul-de-sac with an Ann Arbor mailing address and Saline School District, this home offers both elegance and convenience.
Step into a dramatic entryway that sets the tone for the rest of the home. Just off the foyer, you'll find a private study and a stylish powder room, perfect for remote work or guests. The expansive great room flows seamlessly into the gourmet kitchen, complete with a large island, quartz countertops, and breathtaking views.
Each of the three spacious bedrooms features a full en-suite bathroom and walk-in closet—four walk-in closets in total! The second level also includes a versatile loft space and a convenient laundry room.
A full walkout lower level offers endless possibilities—gym, recreation room, or storage galore.
With easy access to shopping, restaurants, and expressways, this home offers the perfect blend of luxury, function, and location.
Location
State MI
County Washtenaw
Area Pittsfield Twp
Direction S off of Ellsworth/E off of Lohr
Rooms
Basement Unfinished, Walk-Out Access
Kitchen Disposal
Interior
Interior Features Egress Window(s)
Hot Water Natural Gas
Heating Forced Air
Cooling Central Air
Fireplaces Type Gas
Fireplace yes
Appliance Disposal
Heat Source Natural Gas
Exterior
Parking Features Attached, Garage Faces Front
Garage Description 2 Car
Roof Type Asphalt
Road Frontage Paved
Garage yes
Private Pool No
Building
Foundation Basement
Sewer Public Sewer (Sewer-Sanitary)
Water Public (Municipal)
Architectural Style Colonial
Warranty Yes
Level or Stories 2 Story
Structure Type Brick,Vinyl
Construction Status New Construction,Quick Delivery Home
Schools
School District Saline
Others
Tax ID L01220211016
Ownership Short Sale - No,Private Owned
Assessment Amount $91
Acceptable Financing Cash, Conventional, VA
Listing Terms Cash, Conventional, VA
Financing Cash,Conventional,VA

GET MORE INFORMATION
Vice President & REALTOR® | License ID: 6501433437
+1(734) 770-0364 | cody@yourharmony.homes






