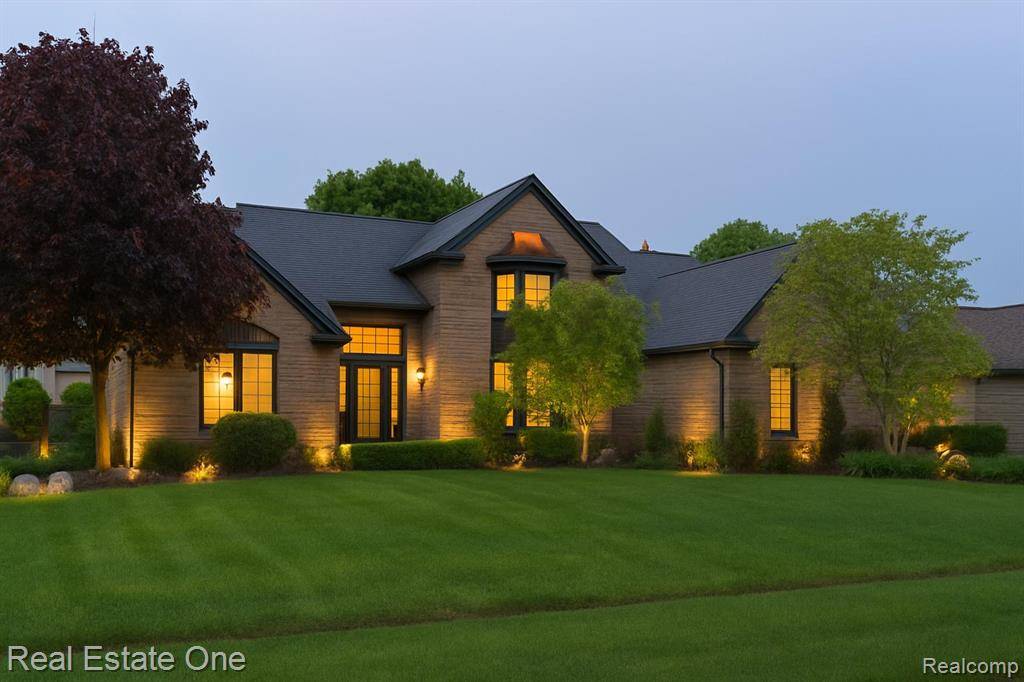HOW MUCH WOULD YOU LIKE TO OFFER FOR THIS PROPERTY?
4 Beds
2.5 Baths
3,178 SqFt
4 Beds
2.5 Baths
3,178 SqFt
OPEN HOUSE
Wed Jul 23, 5:30pm - 7:30pm
Key Details
Property Type Single Family Home
Sub Type Contemporary
Listing Status Active
Purchase Type For Sale
Square Footage 3,178 sqft
Price per Sqft $187
Subdivision Sherwood Forest # 04
MLS Listing ID 20251012061
Style Contemporary
Bedrooms 4
Full Baths 2
Half Baths 1
HOA Y/N no
Year Built 1989
Annual Tax Amount $6,663
Lot Size 0.300 Acres
Acres 0.3
Lot Dimensions 103.00 x 145.00
Property Sub-Type Contemporary
Source Realcomp II Ltd
Property Description
Turnkey and beautifully remodeled in 2022, this Sherwood Forest stunner offers luxury living with over $120K in updates—including a gourmet kitchen with quartzite countertops, craft ice fridge, huge island, butler's pantry, smart soft-close cabinets with USB outlets, and a double pull-out garbage system for added convenience. Priced below recent neighborhood comps for a quick sale, the home also features fresh interior and exterior paint (2024–2025), all major appliances updated in 2022, and a newer furnace, A/C (2019), and water heater (2024). Flexible or immediate closing available to suit your timeline.
The main floor features a vaulted great room with floor-to-ceiling windows, gas fireplace, wet bar, formal dining room, home office, and a private primary suite with jetted tub, stall shower, and walk-in closet. Upstairs, you'll find three spacious bedrooms with organized closets and direct bath access.
The finished basement offers a wide-open space ready for your personal vision—perfect for a home gym, media room, creative studio, or entertainment zone. Plenty of room to add a kitchen, bathroom, or bar to make it your own.
? Highlights:
• All major appliances updated in 2022
• 3-car garage with 220V EV hookup
• Fresh interior & exterior paint (2024–2025)
• Furnace & A/C (2019), Water Heater (2024)
• Extra-wide 103x145 lot – room for a pool, expanded patio, and custom fire pit area
• Fences allowed, no HOA restrictions
• Hot tub negotiable
Set on a quiet cul-de-sac in the sought-after Sherwood Forest subdivision, this home delivers the perfect mix of comfort, freedom, and upscale finishes. Unwind around a fire in the evening, stream movies on the patio, or entertain under the stars. With Utica Schools, scenic parks, shopping, dining, and highway access nearby, this home truly offers the lifestyle you've been looking for.
AI-enhanced backyard photos show landscape potential. Full update list available in documents.
Location
State MI
County Macomb
Area Shelby Twp
Direction 25 Mile and Hayes
Rooms
Basement Finished
Kitchen Dishwasher, Disposal, Dryer, Free-Standing Gas Oven, Free-Standing Refrigerator, Microwave, Stainless Steel Appliance(s), Washer
Interior
Interior Features Jetted Tub, Wet Bar
Hot Water Natural Gas
Heating Forced Air
Cooling Ceiling Fan(s), Central Air
Fireplaces Type Gas
Fireplace yes
Appliance Dishwasher, Disposal, Dryer, Free-Standing Gas Oven, Free-Standing Refrigerator, Microwave, Stainless Steel Appliance(s), Washer
Heat Source Natural Gas
Laundry 1
Exterior
Parking Features 2+ Assigned Spaces, Side Entrance, Door Opener, Attached
Garage Description 3 Car
Porch Patio, Porch
Road Frontage Paved
Garage yes
Private Pool No
Building
Foundation Basement
Sewer Public Sewer (Sewer-Sanitary)
Water Public (Municipal)
Architectural Style Contemporary
Warranty No
Level or Stories 2 Story
Structure Type Brick
Schools
School District Utica
Others
Tax ID 0712203016
Ownership Short Sale - No,Private Owned
Acceptable Financing Cash, Conventional
Listing Terms Cash, Conventional
Financing Cash,Conventional

GET MORE INFORMATION
Vice President & REALTOR® | License ID: 6501433437
+1(734) 770-0364 | cody@yourharmony.homes






