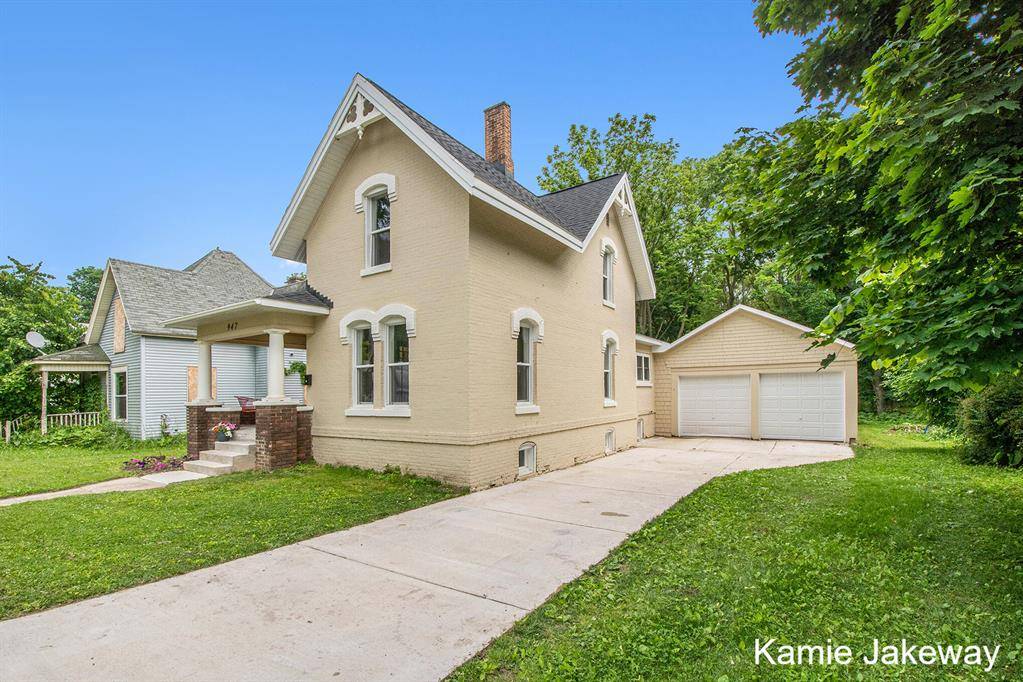HOW MUCH WOULD YOU LIKE TO OFFER FOR THIS PROPERTY?
3 Beds
1.5 Baths
1,392 SqFt
3 Beds
1.5 Baths
1,392 SqFt
Key Details
Property Type Single Family Home
Sub Type Traditional
Listing Status Active
Purchase Type For Sale
Square Footage 1,392 sqft
Price per Sqft $243
MLS Listing ID 65025028379
Style Traditional
Bedrooms 3
Full Baths 1
Half Baths 1
HOA Y/N no
Year Built 1900
Annual Tax Amount $2,145
Lot Size 8,712 Sqft
Acres 0.2
Lot Dimensions 50x140x64x135
Property Sub-Type Traditional
Source Greater Regional Alliance of REALTORS®
Property Description
Location
State MI
County Ionia
Area Easton Twp
Direction Take M-66 (S State Rd) to W Main and go west to the property
Rooms
Basement Walk-Out Access
Kitchen Dishwasher, Microwave, Range/Stove, Refrigerator
Interior
Interior Features Smoke Alarm, Laundry Facility, Other
Hot Water Natural Gas
Heating Other, No Heat, Radiant
Cooling Ceiling Fan(s)
Fireplace no
Appliance Dishwasher, Microwave, Range/Stove, Refrigerator
Heat Source Natural Gas
Laundry 1
Exterior
Exterior Feature Fenced
Parking Features Attached
Roof Type Shingle
Porch Deck, Porch
Road Frontage Paved, Pub. Sidewalk
Garage yes
Building
Lot Description Level
Foundation Basement
Sewer Public Sewer (Sewer-Sanitary)
Water Public (Municipal)
Architectural Style Traditional
Level or Stories 2 Story
Structure Type Brick,Wood
Schools
School District Ionia
Others
Tax ID 05114000039500
Ownership Broker/Agent Owned
Acceptable Financing Cash, Conventional, FHA, USDA Loan (Rural Dev), VA
Listing Terms Cash, Conventional, FHA, USDA Loan (Rural Dev), VA
Financing Cash,Conventional,FHA,USDA Loan (Rural Dev),VA
Virtual Tour https://www.zillow.com/view-imx/5a58ca3c-4f4f-4561-b4ea-f5cf9480caf2?setAttribution=mls&wl=true&initialViewType=pano&utm_source=dashboard

GET MORE INFORMATION
Vice President & REALTOR® | License ID: 6501433437
+1(734) 770-0364 | cody@yourharmony.homes






