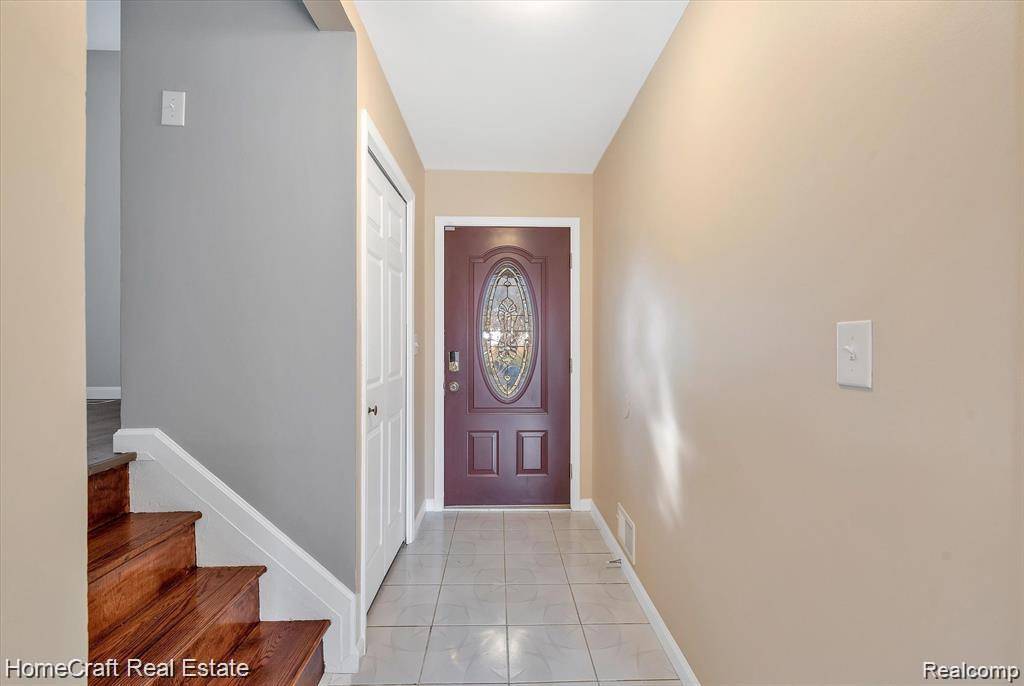HOW MUCH WOULD YOU LIKE TO OFFER FOR THIS PROPERTY?
3 Beds
2.5 Baths
1,550 SqFt
3 Beds
2.5 Baths
1,550 SqFt
Key Details
Property Type Single Family Home
Sub Type Colonial
Listing Status Active
Purchase Type For Rent
Square Footage 1,550 sqft
Subdivision Woodland Acres Sub No 7 (Superior Twp)
MLS Listing ID 20251005596
Style Colonial
Bedrooms 3
Full Baths 2
Half Baths 1
HOA Y/N no
Year Built 1976
Lot Size 10,454 Sqft
Acres 0.24
Lot Dimensions 78.00 x 134.00
Property Sub-Type Colonial
Source Realcomp II Ltd
Property Description
Location
State MI
County Washtenaw
Area Superior Twp
Direction Take Geddes to Prospect, then take Prospect to Berkshire, then Berkshire to Stamford
Rooms
Basement Unfinished
Kitchen Free-Standing Gas Range, Free-Standing Refrigerator, Microwave
Interior
Hot Water Natural Gas
Heating Forced Air
Cooling Central Air
Fireplace no
Appliance Free-Standing Gas Range, Free-Standing Refrigerator, Microwave
Heat Source Natural Gas
Exterior
Parking Features Attached
Garage Description 2 Car
Roof Type Asphalt
Porch Porch
Road Frontage Paved
Garage yes
Building
Foundation Basement
Sewer Public Sewer (Sewer-Sanitary)
Water Public (Municipal)
Architectural Style Colonial
Level or Stories 2 Story
Structure Type Brick,Vinyl
Schools
School District Ypsilanti
Others
Pets Allowed No
Tax ID J01034425006
Ownership Private Owned
Acceptable Financing Lease
Listing Terms Lease
Financing Lease

GET MORE INFORMATION
Vice President & REALTOR® | License ID: 6501433437
+1(734) 770-0364 | cody@yourharmony.homes






